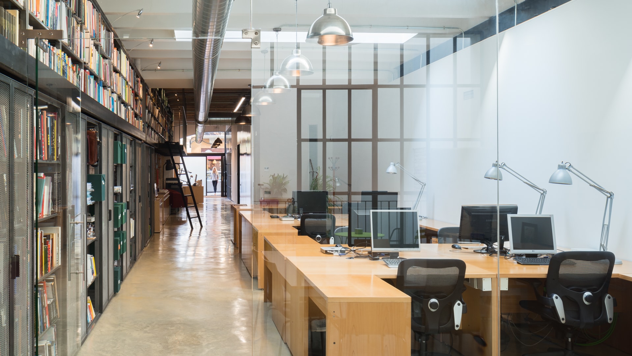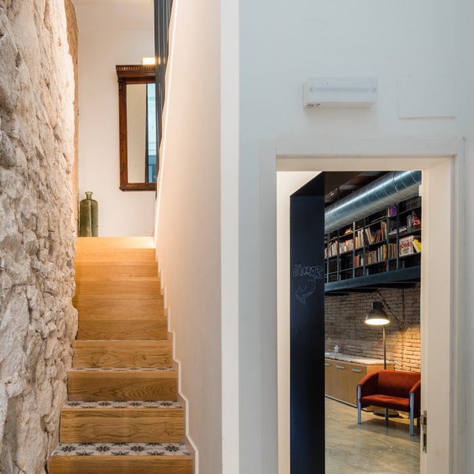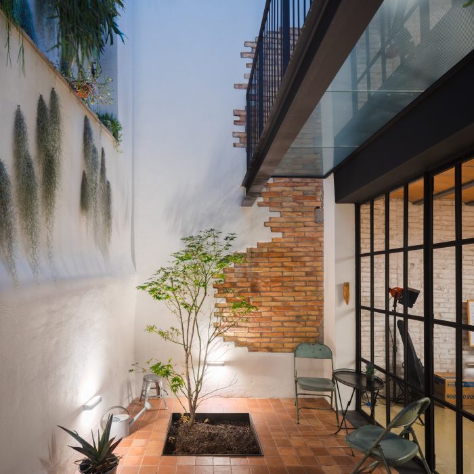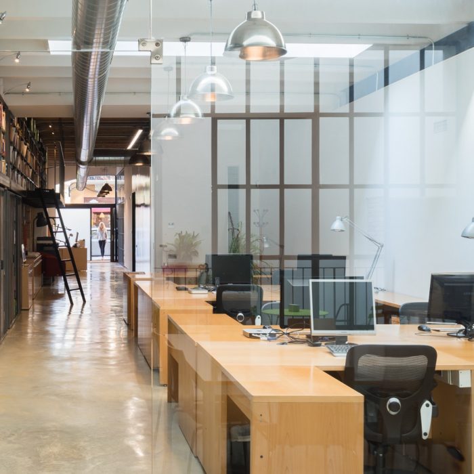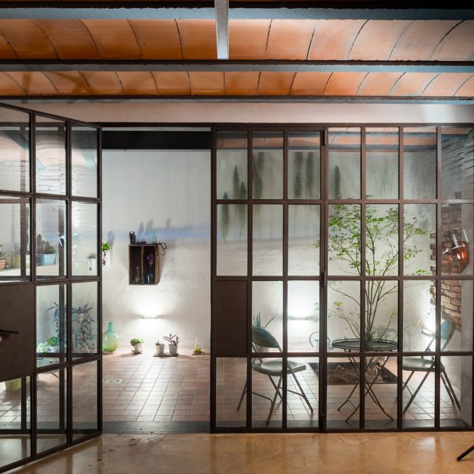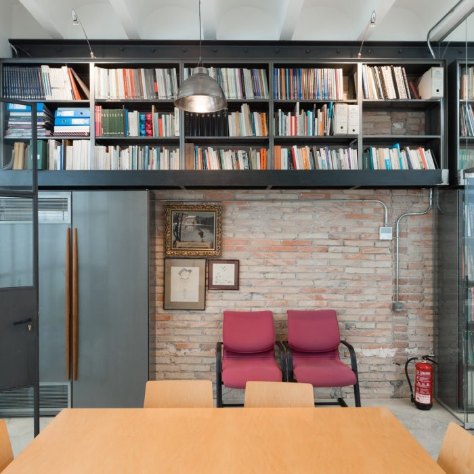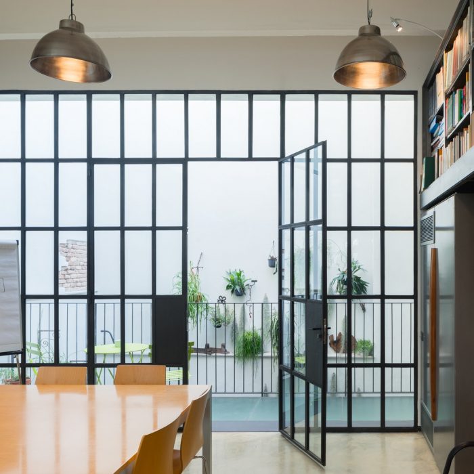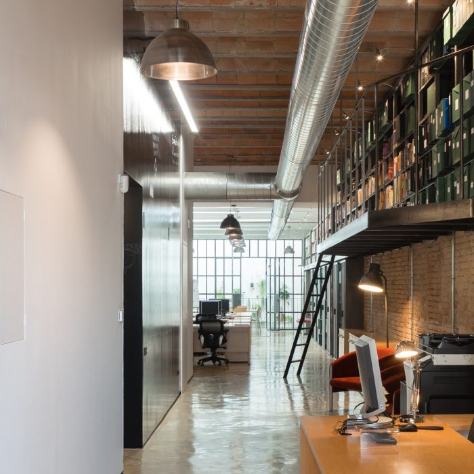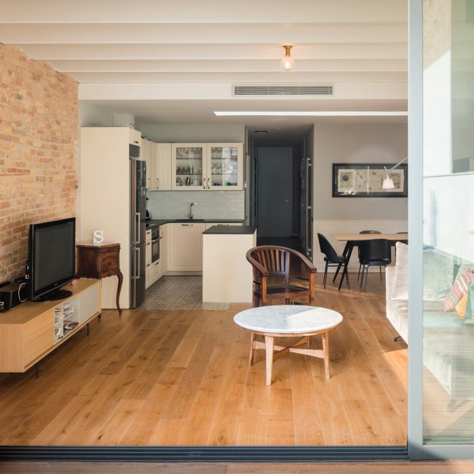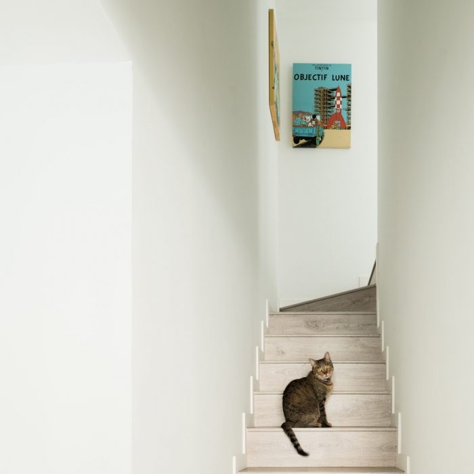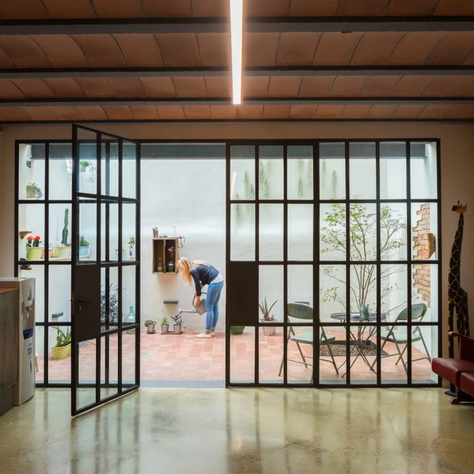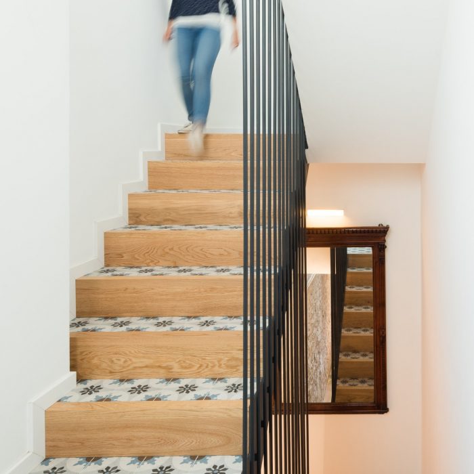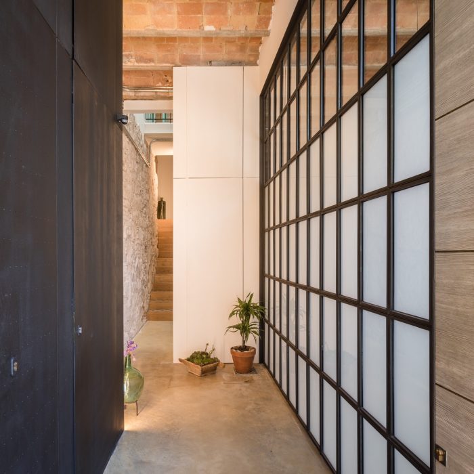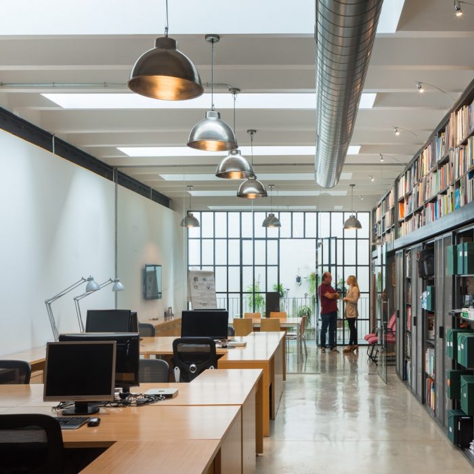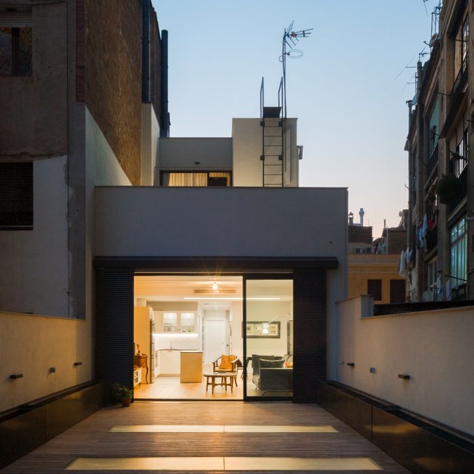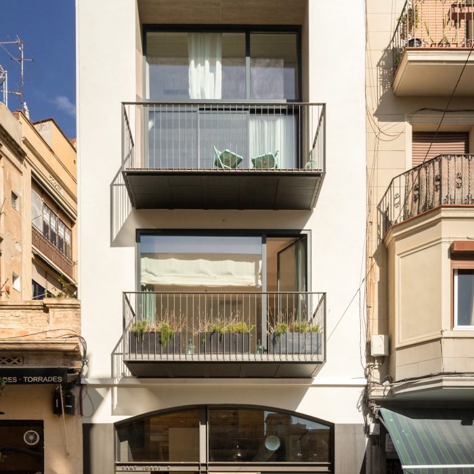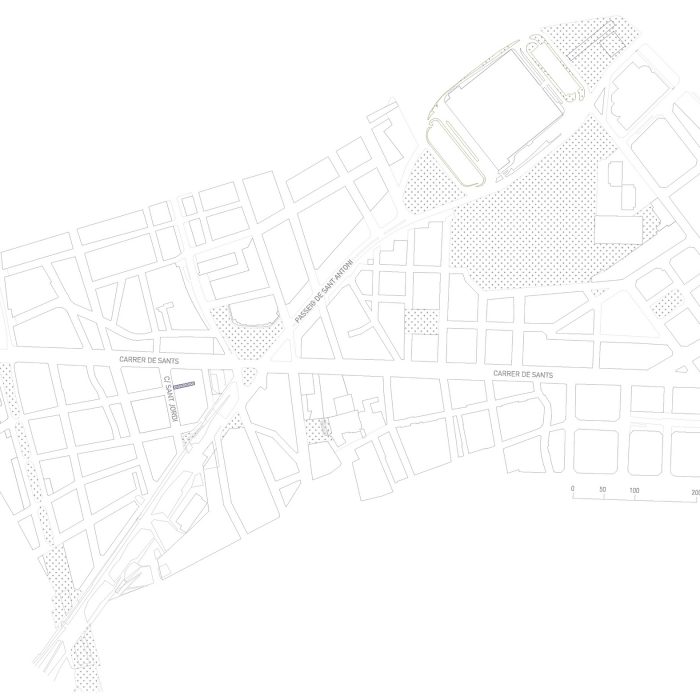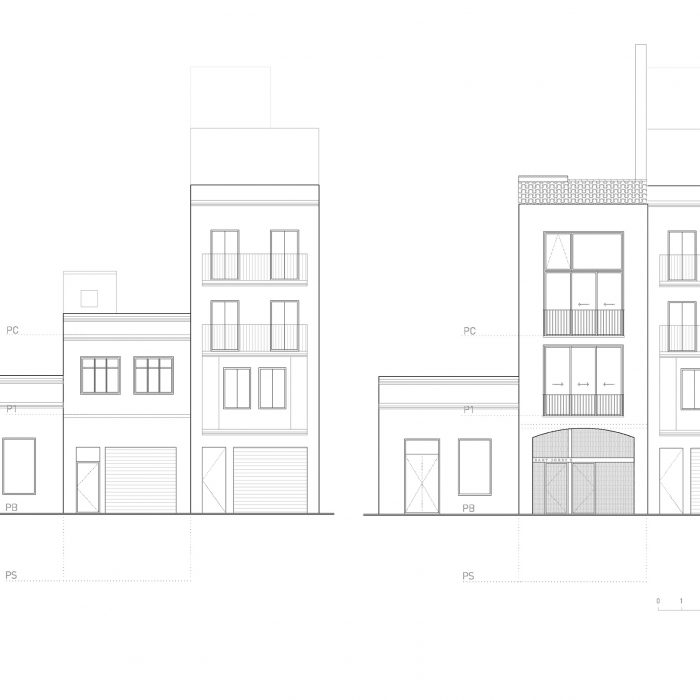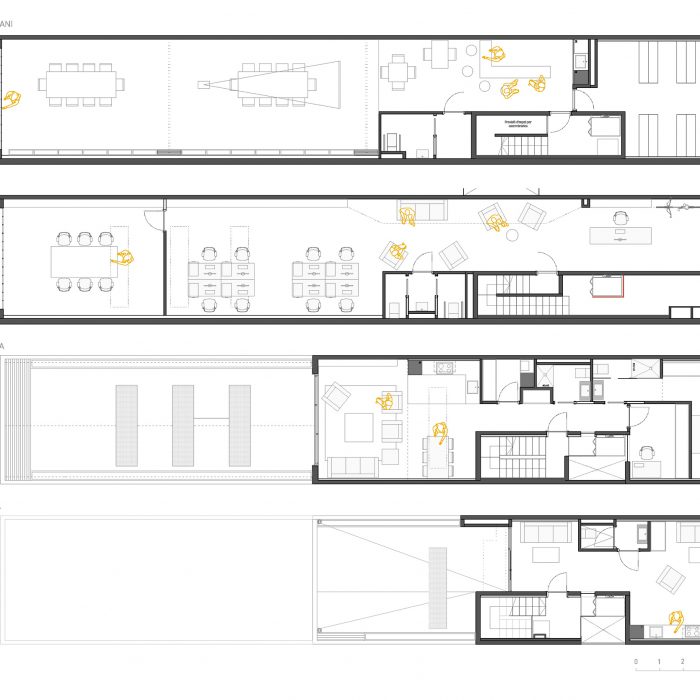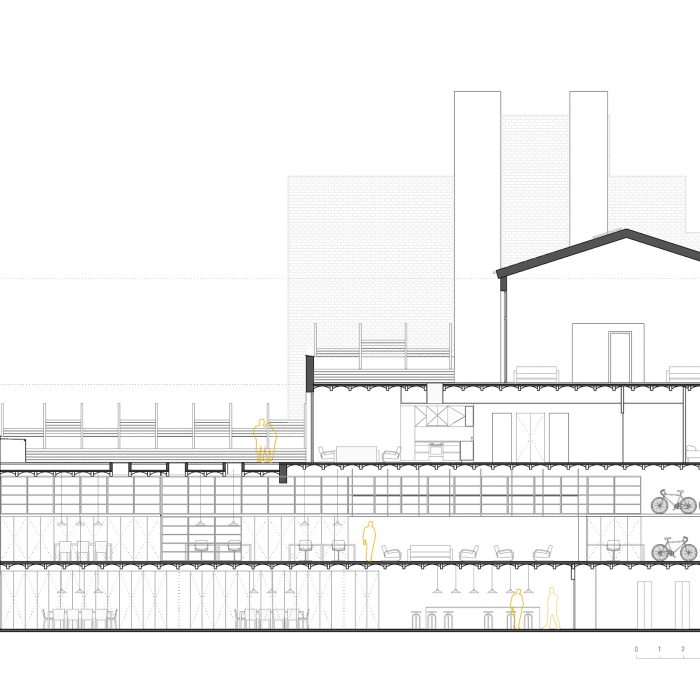INTERVENTION
Rehabilitation
CATEGORY
Housing
CLIENT
Sant Jordi
AREA
598 m2
DATE
2016-17
BUILDING PROCESS
Finish
IMAGES
CONCEPT
The project consists in the rehabilitation and expansion of an existing building between medianeras located in the heart of the district of Sants de Barcelona.The intervention is based on the preservation of the original composition and structure of the building, and the expansion of the volume with the construction of a new floor plan.
In the basement floor there is an open space that occupies all the depth of the plot closely linked to the outer patio, which maximizes a great flexibility of uses, in which a coworking and rest area will be located for Workers, for potential the common space and the relationship between the workers.
The Baixa plant is redistributed and a great emptiness is made to create a single flexible and shared work space.
A sincere space, leaving in the visual evidence all the elements that make up it, conduits, installation tubes, structural components, material pre-existences and new elements that coexist according to the industrial aspect that deserves the space.
Large openings on the facade and roof skylights are created, maximizing the interior and exterior link, and providing natural lighting and ventilation.
PLANES
Despatx
C/ Provença 249 1r 1ª
08008 Barcelona
Catalunya
Contacte
info@nomenarq.com
93 415 78 60
Horaris
Dilluns — Divendres
9 am – 6 pm


