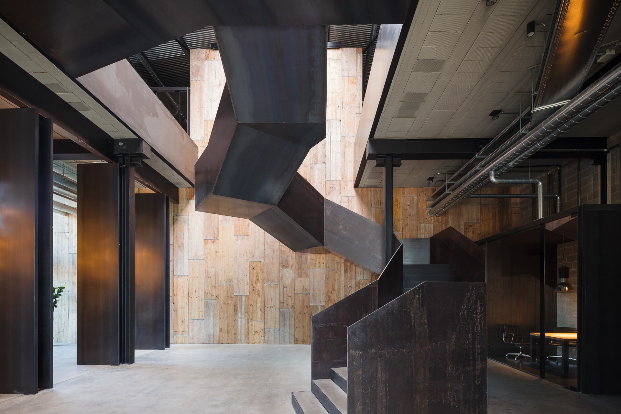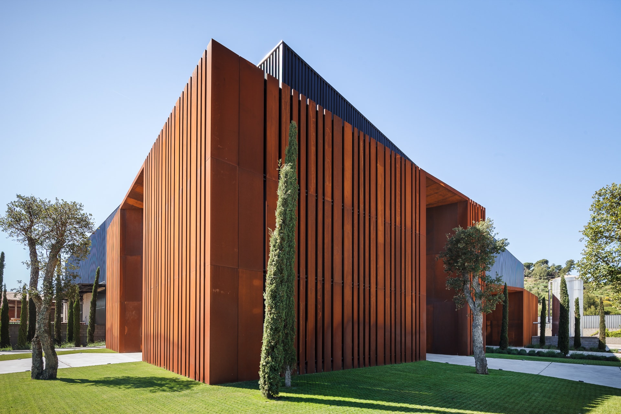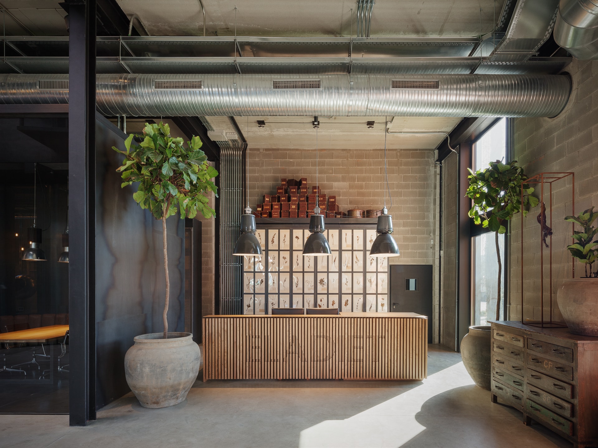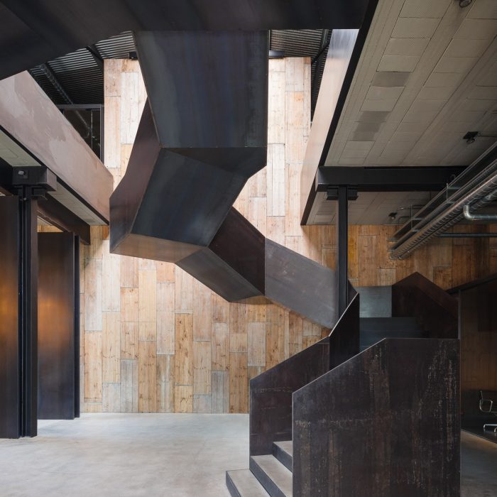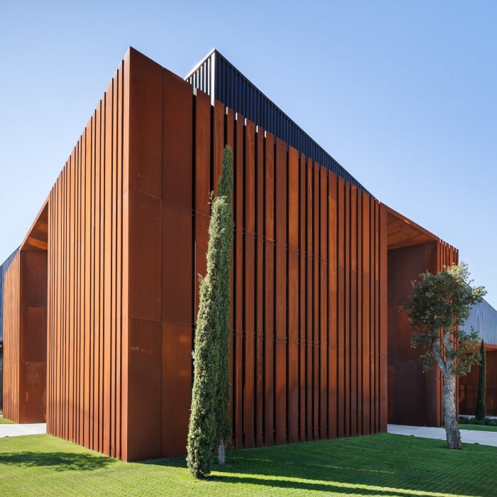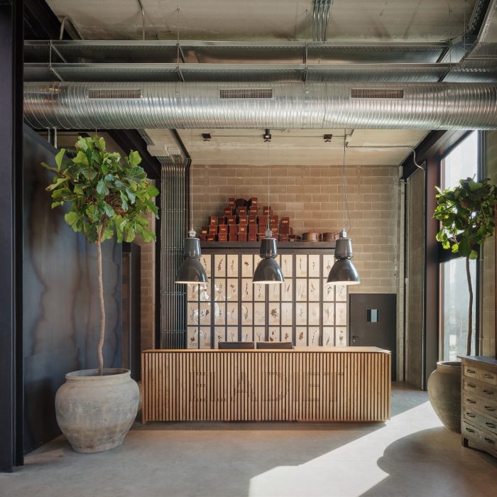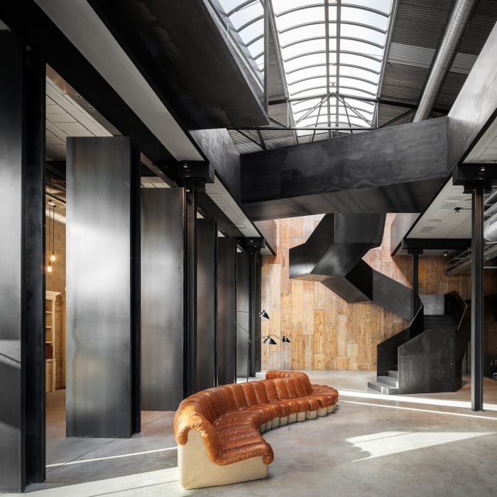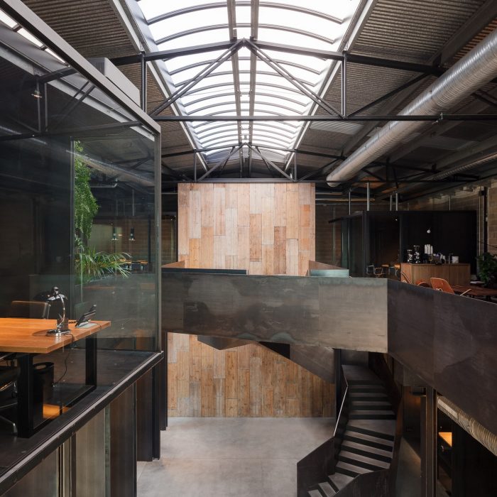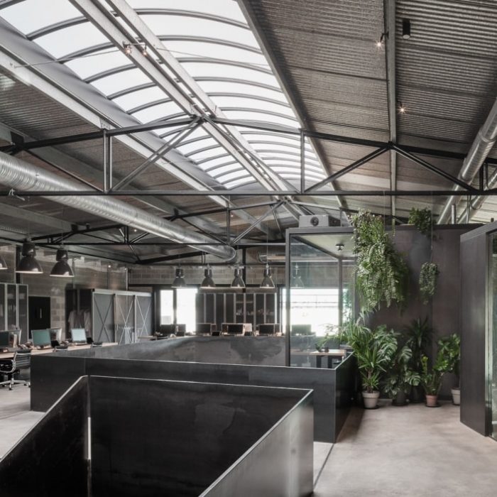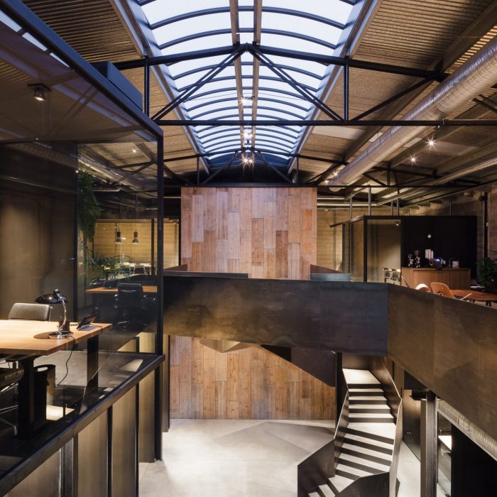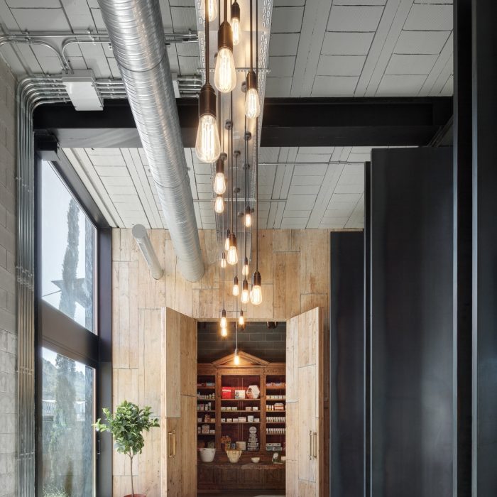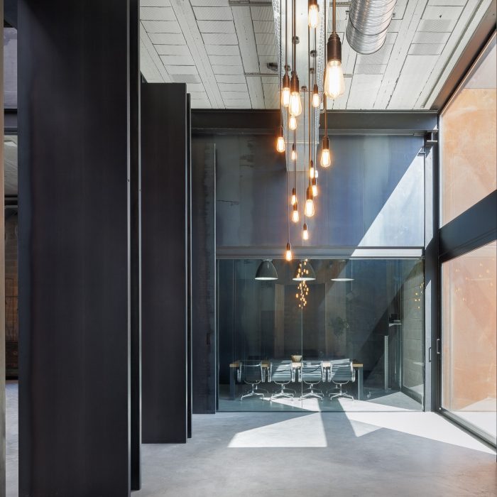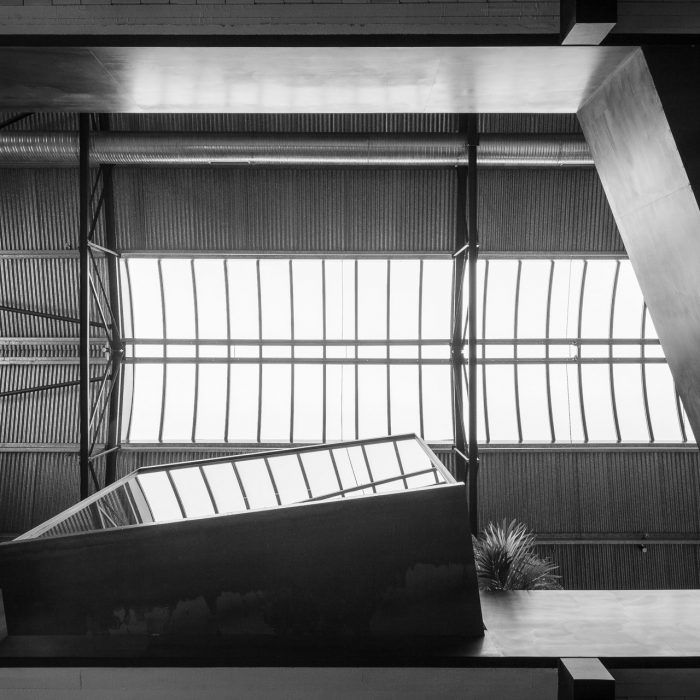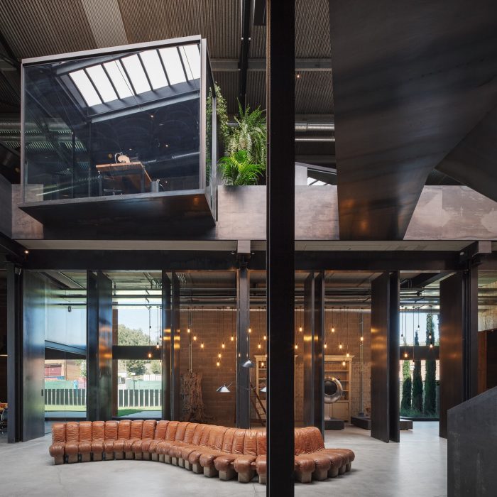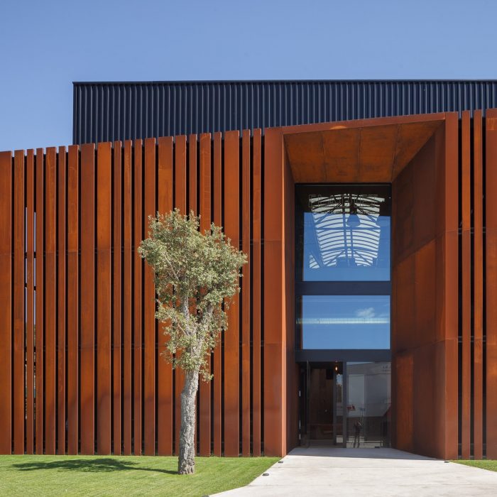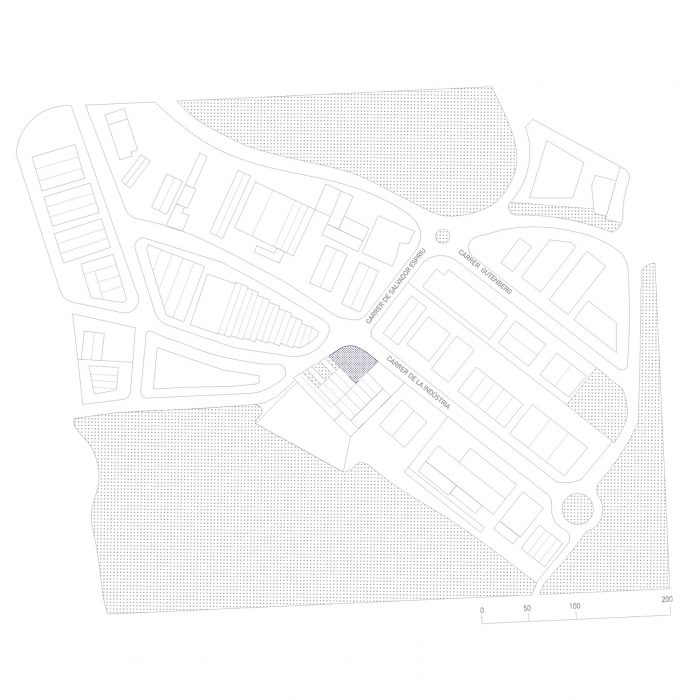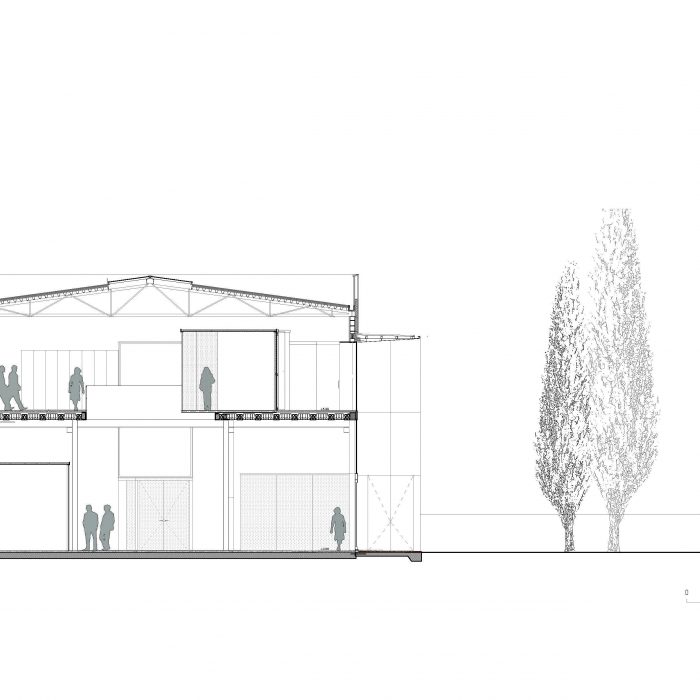INTERVENTION
Rehabilitation
CATEGORY
Offices
LOCATION
El Papiol, Barcelona
CLIENT
Eladiet
AREA
1.400 m2
DATE
2014-15
BUILDING PROCESS
Finish
IMAGES
CONCEPT
The enthusiasm and ambition of growth of the family company ELADIET lead to the creation of a new headquarters of offices and spaces for events, exhibitions and customer service within the same industrial space where all the companies are located Manufacturing facilities, in order to follow more closely the development of all its products and to work more efficiently and coordinated.
First, a phase of emptying, to create large openings on the facade and a roof skylight, maximizing the inner-outer link, and providing natural lighting and ventilation.
The large emptiness of the intermediate slab turns the ship into a single space.
We start from the volition that the building to rehabilitate recognize the site and establish a dialogue with the environment, although the use that will be incorporated is not the own one of an industrial polygon.os) arranged strategically within the ship creating living areas and circulation between them.
Everything begins with the careful study of all the elements that make up the pre-existing ship, built at the time only to absorb industrial activities, and particularly the ‘subnau’ cantonera, currently without specific functions, where the new headquarters will be located.
A sincere space, leaving in the visual evidence all the elements that make up it, conduits, installation tubes, structural components, material pre-existences and new elements that coexist according to the industrial aspect that deserves the space.
Steel and glass buckets make up the only closed pieces (meeting rooms, offices and offices) strategically arranged in the ship creating living areas and circulation between them.
Finally, a work of identification, relocation and cleaning of all external elements.
The primary objective is to respect all existing building elements, perimeter block walls, concrete panels, galvanized sheet cover, metal structure, exterior industrial sheet, and adapt them to the new conditions.
Structures that permeate vertical untreated steel sheets comprise all the external facilities of the entire industrial site and the new machines necessary for the air conditioning of the offices, while avoiding their placement on the roof) while acting as protagonists landscaped and marked the entrances, configuring the new industrial image for the new Eladiet headquarters.
PLANES
Despatx
C/ Provença 249 1r 1ª
08008 Barcelona
Catalunya
Contacte
info@nomenarq.com
93 415 78 60
Horaris
Dilluns — Divendres
9 am – 6 pm
