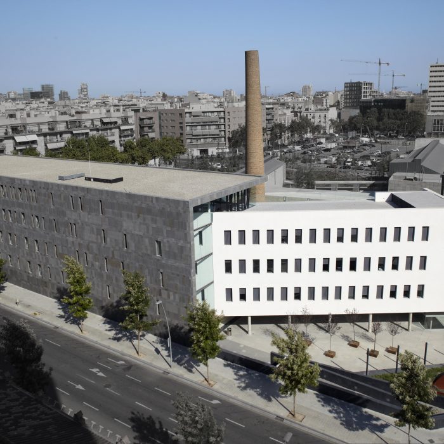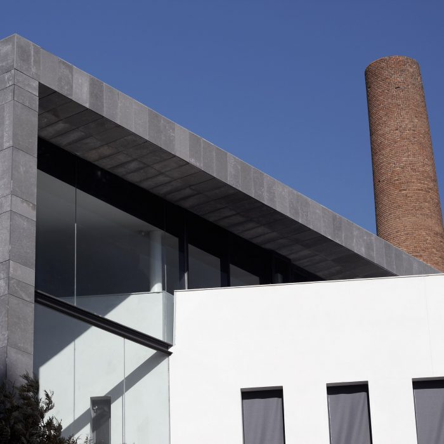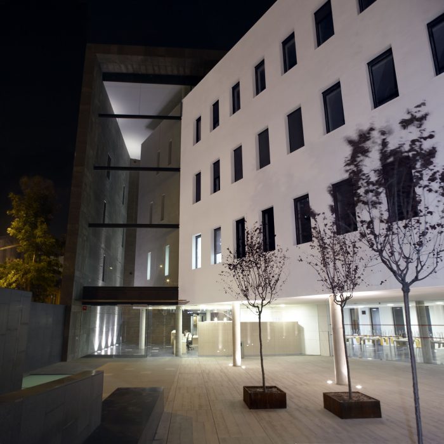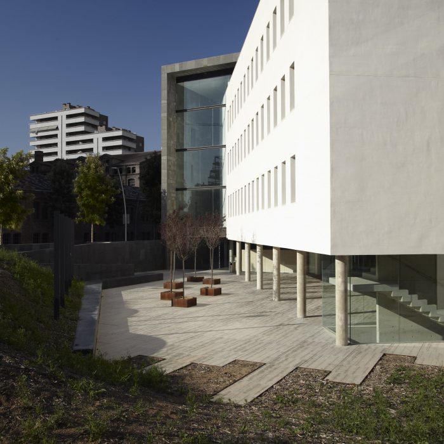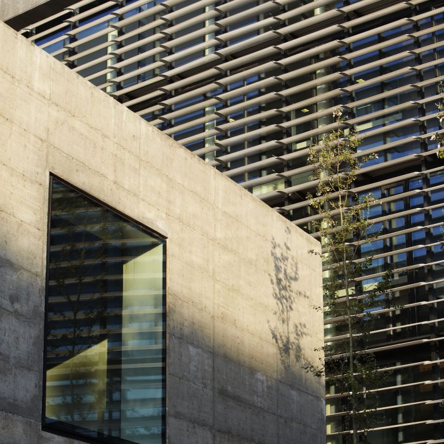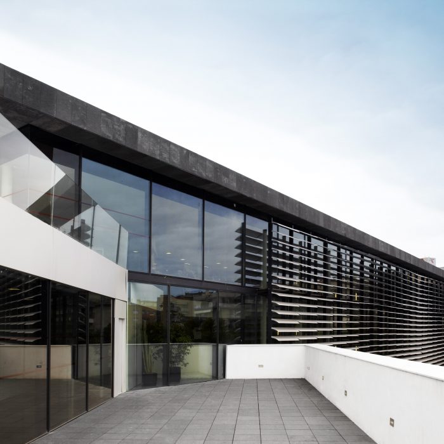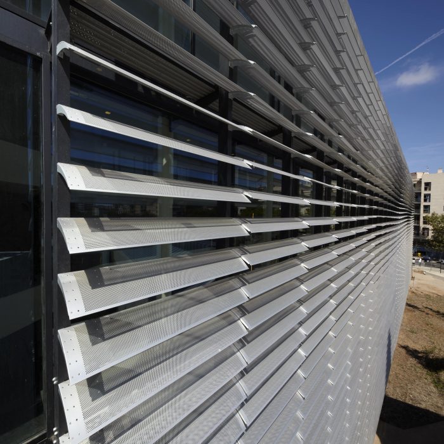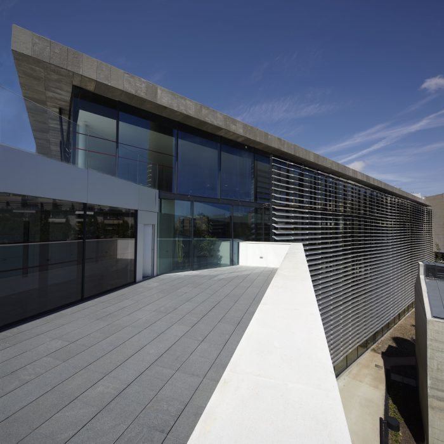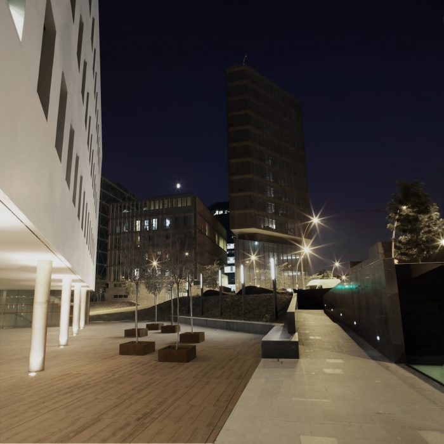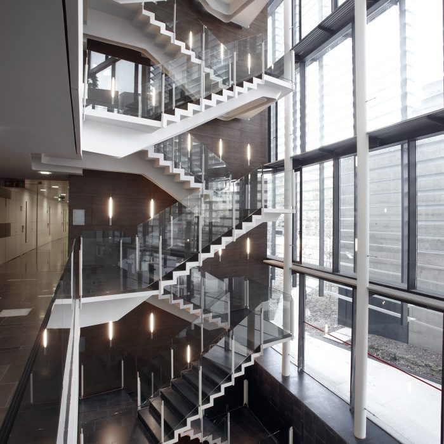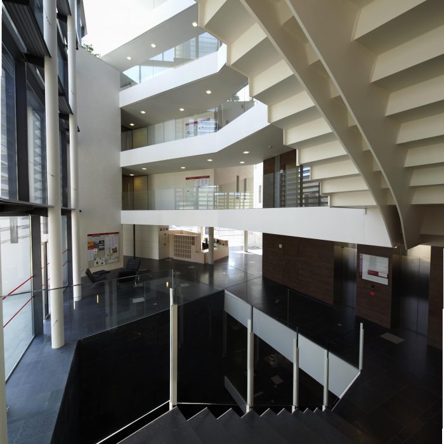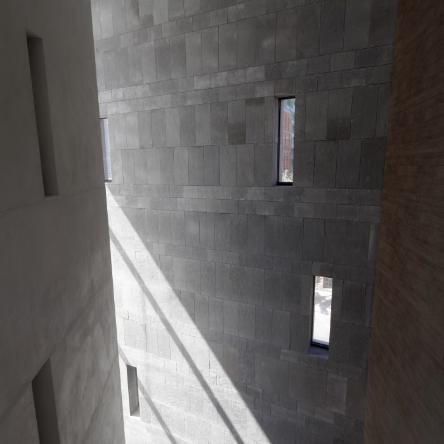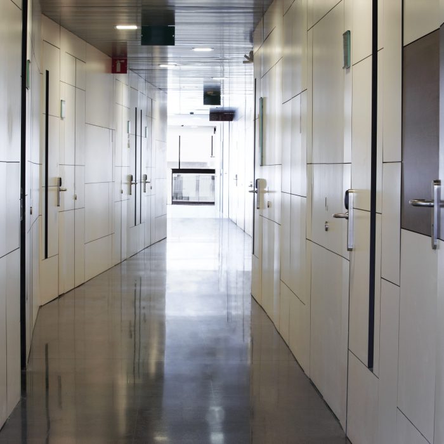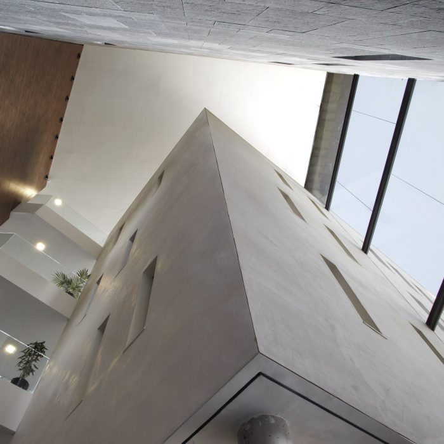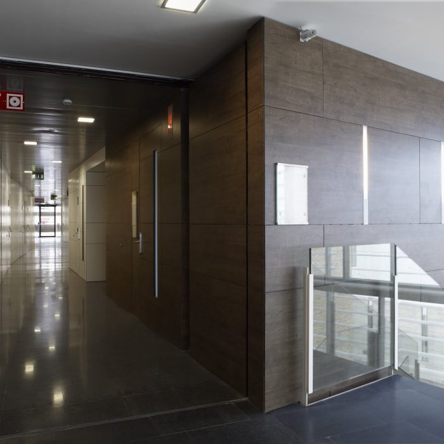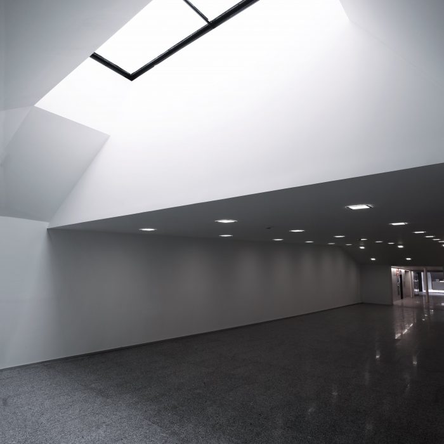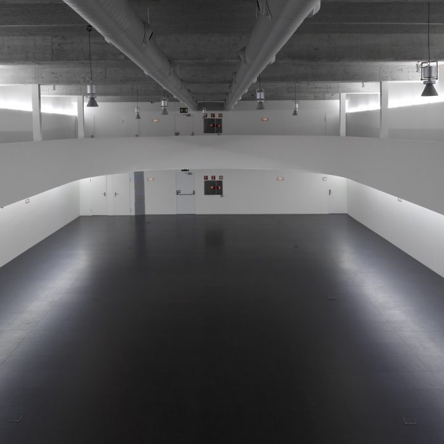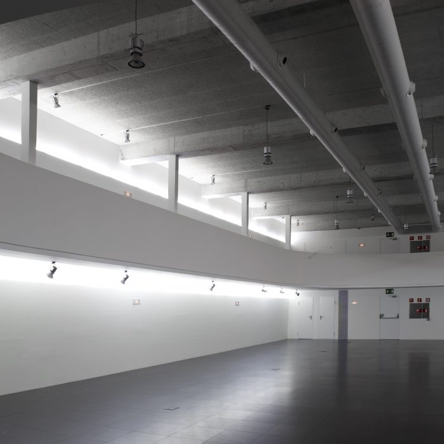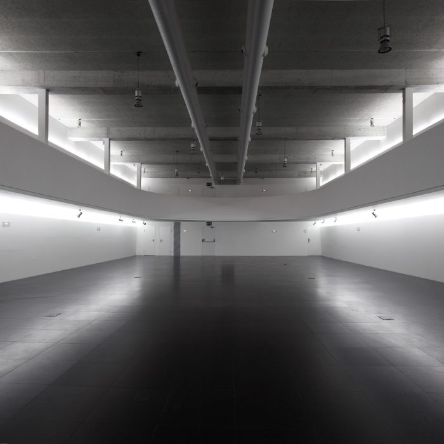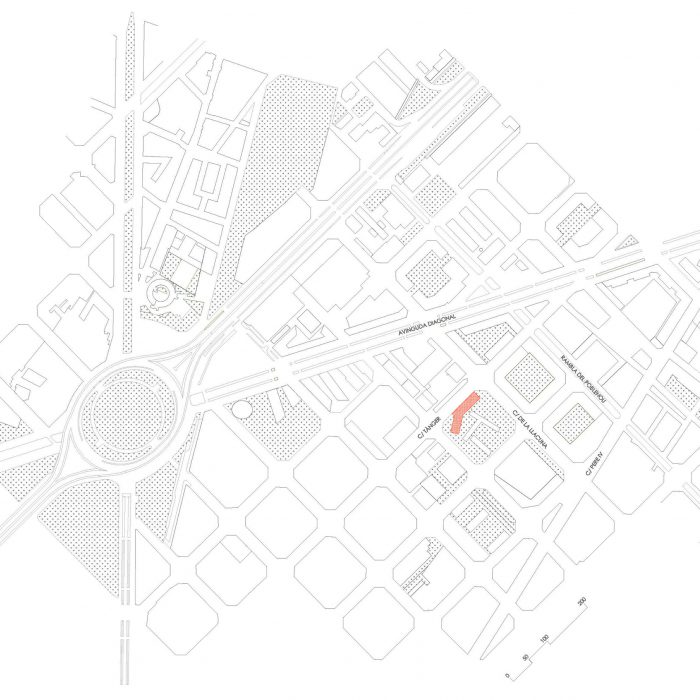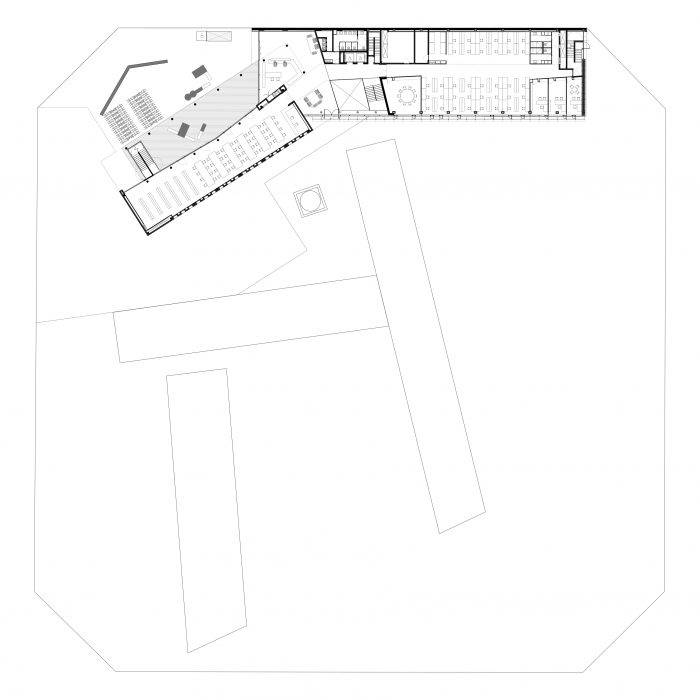INTERVENTION
New Building
CATEGORY
Education
LOCATION
Carrer Tanger 122-144, Barcelona
CLIENT
Universitat Pompeu Fabra
AREA
8.717 m2
DATE
2008-2009
BUILDING PROCESS
Finish
IMAGES
CONCEPT
The plot occupies part of the island of the old factory of Can Framis, in an area occupied by two existing ships, of little architectural interest, but relevant in terms of their belonging to the industrial complex.
The encounter between the various alignments is shown in the resultant macla, at this point accessing and the main hallway, in order to achieve a reading through the extension of part of the structures and the various pavements overall of the set.
Access to the building is done slowly, penetrating the intersection of the different traces of the two volumes, which is configured as a great emptiness, in the absence of matter, where all the interior volumes and paths of the building come together and where they come together.
The project leaves well referenced the place of the old buildings, not only because of the lack of alignment on the roads, but also because of its compact but volumetrically fragmented nature, while the main building is formalized as a clean volume, It opens up to the park, letting it penetrate the building and containing it in its interior with a thick wall that is reflected on the facade on the street, stone, little perforated and robust appearance.
PLANES
Its structure, free of intermediate pillars, allows to place one of the main spaces of the project, the motion laboratory located in the basement, while leaving the clearing plants to allow future changes of use and distribution.
CAN FRAMIS
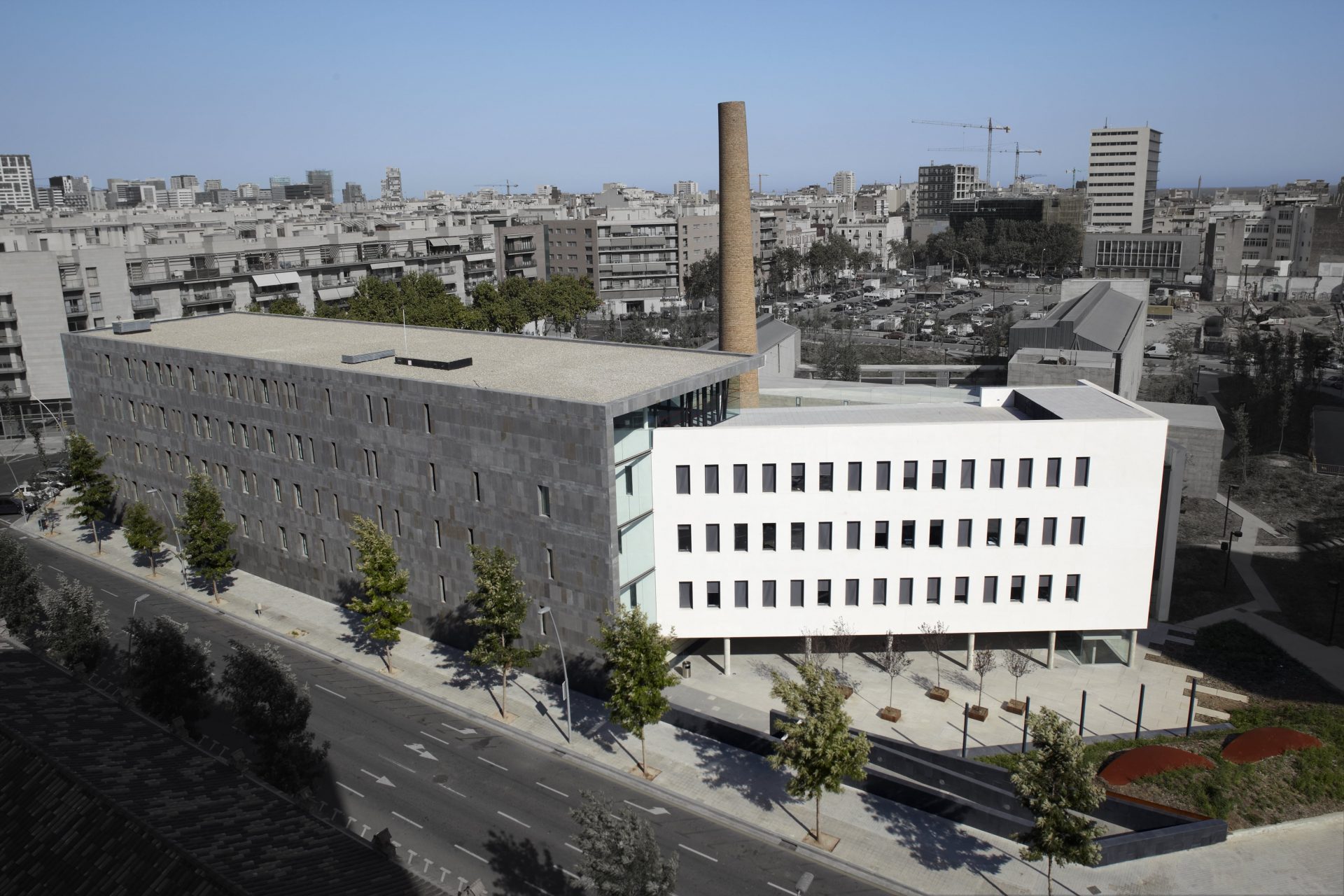
CAN FRAMIS
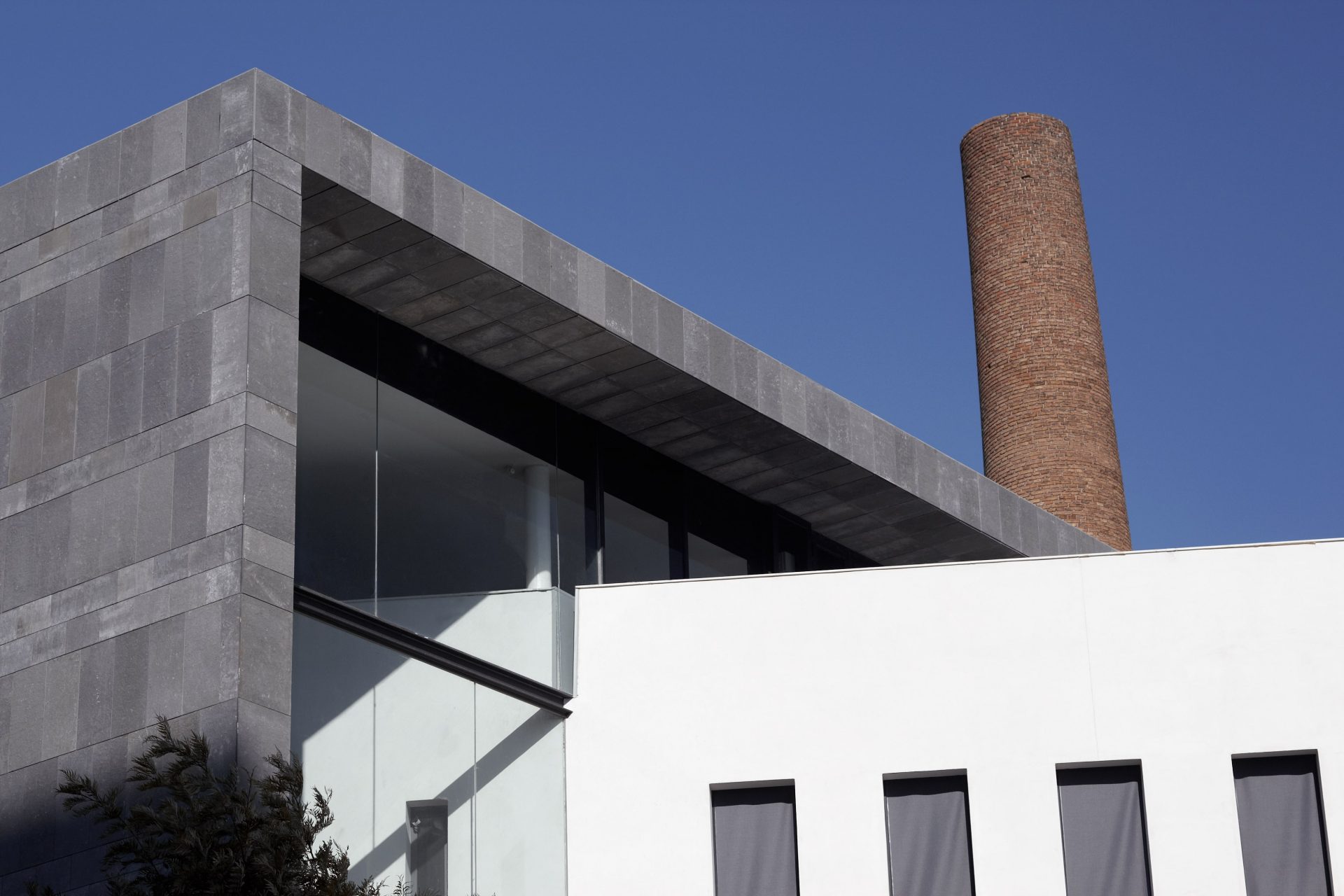
CAN FRAMIS
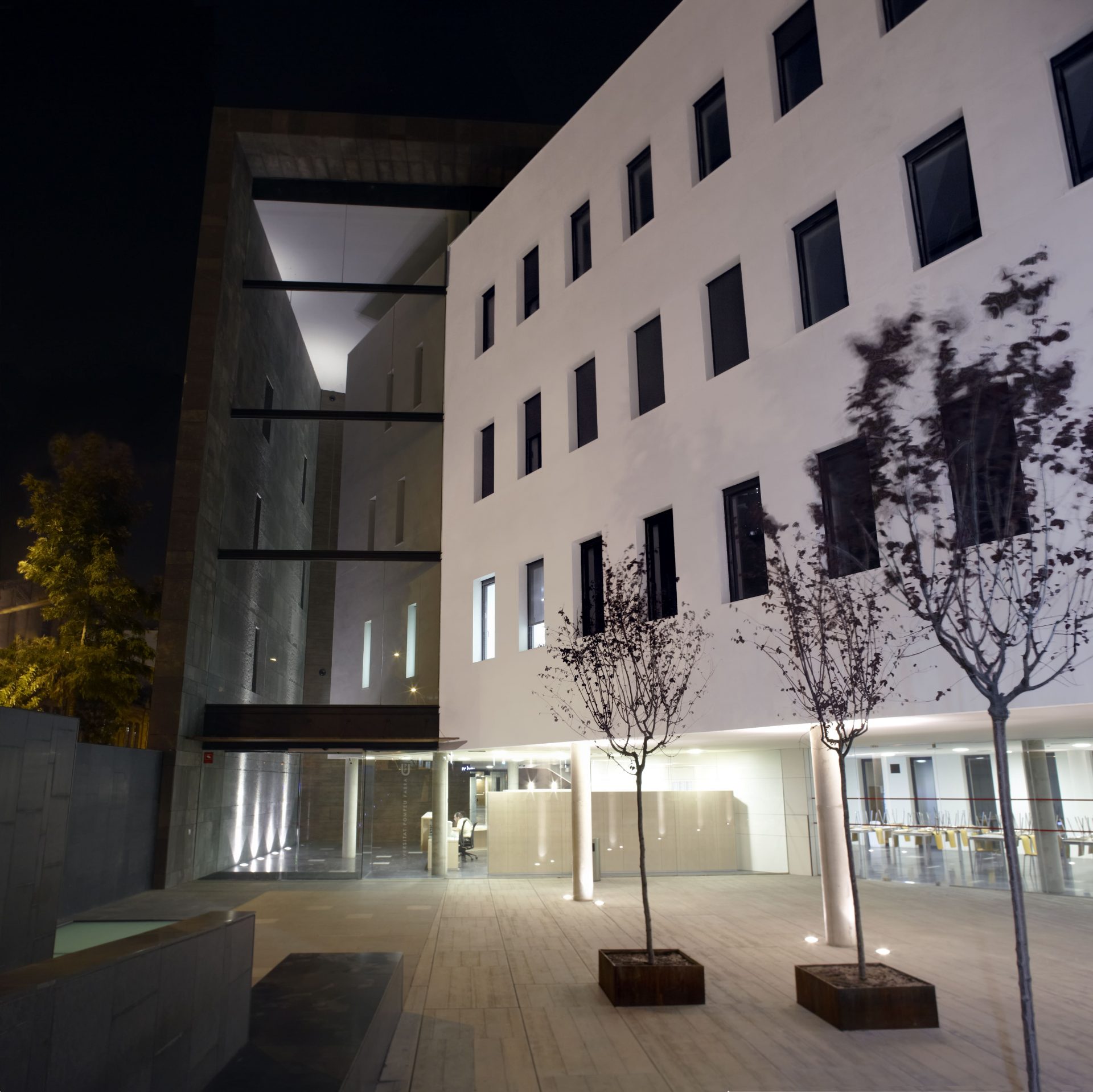
INTERVENCIÓ
Obra Nova
CATEGORIA
Educatiu
LOCALITZACIÓ
Carrer Tanger 122-144, Barcelona
CLIENT
Universitat Pompeu Fabra
ÀREA
8.717 m2
DATA
2008-2009
ESTAT
Finalitzat
IMATGES
CONCEPTE
El solar ocupa part de la illa de l’antiga fàbrica de Can Framis, en un àmbit ocupat per dues naus existents, de poc interès arquitectònic, però rellevants en quant a la seva pertinença al conjunt industrial.
L’edifici es genera a partir de la superposició de les traces de les antigues edificacions amb les alineacions de la trama de l’Eixample Cerdà, donant lloc a una edificació articulada al voltant d’un espai que esdevé el punt de partida de tot el projecte.
El conjunt queda doncs configurat per l’edifici A de 4 plantes i alineat al carrer Tànger , l’edifici B de tres plantes esbiaixat respecte al carrer i el jardí que queda configurat per aquests i la cantonada dels carrer Roc Boronat i Tànger i que queda situat a la cota -1,65m.
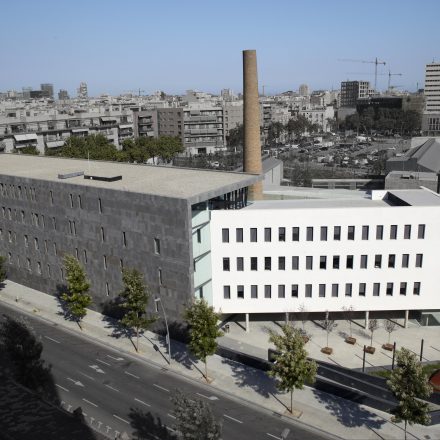
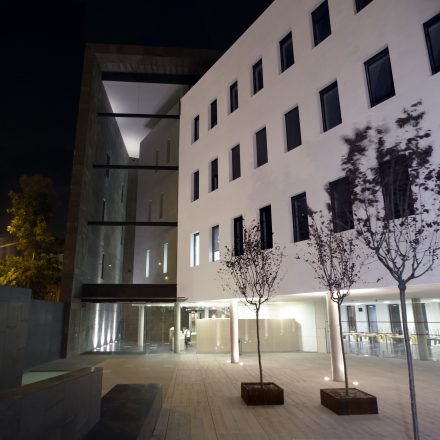
La trobada entre les diverses alineacions es posa de manifest en la macla resultant, situant en aquest punt l’accés i el vestíbul principal, per tal d’aconseguir , a través de la prolongació de part de les estructures i dels diversos paviments, una lectura global del conjunt.
L’accés a l’edifici es realitza de forma pausada, penetrant en el que es punt de intersecció de les diferents traces dels dos volums, i que es configura com un gran buit, en l’absència de la matèria, i des d’on es generen i on conflueixen tots els volums i recorreguts interiors de l’edifici.
El projecte deixa ben referenciat el lloc de les antigues edificacions, no tan sols per la manca d’alineació als vials, si no també pel seu caràcter compacte però volumètricament fragmentat, mentre que l’edificació principal es formalitza com un volum net que s’obre cap el parc, deixant que aquest penetri en l’edifici i contenint-lo al seu interior amb un mur gruixut que es reflexa en la façana al carrer, pètria, poc perforada i d’aparença robusta.
PLÀNOLS
La seva estructura, lliure de pilars entremitjos, permet emplaçar un dels espais principals del projecte, el laboratori de moviment situat en la planta soterrani, al mateix temps que deixa les plantes diàfanes per permetre futurs canvis d’us i de distribució.
Despatx
C/ Provença 249 1r 1ª
08008 Barcelona
Catalunya
Contacte
info@nomenarq.com
93 415 78 60
Horaris
Dilluns — Divendres
9 am – 6 pm
