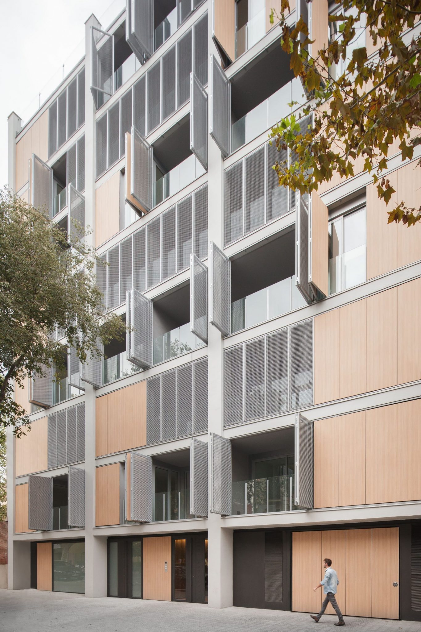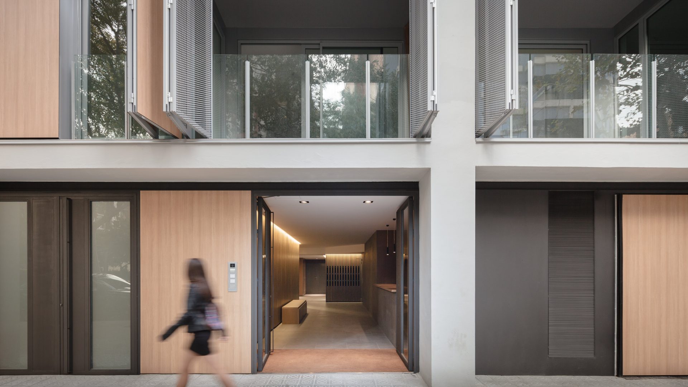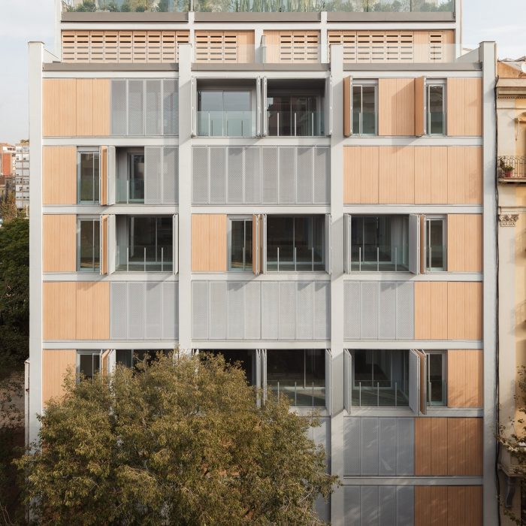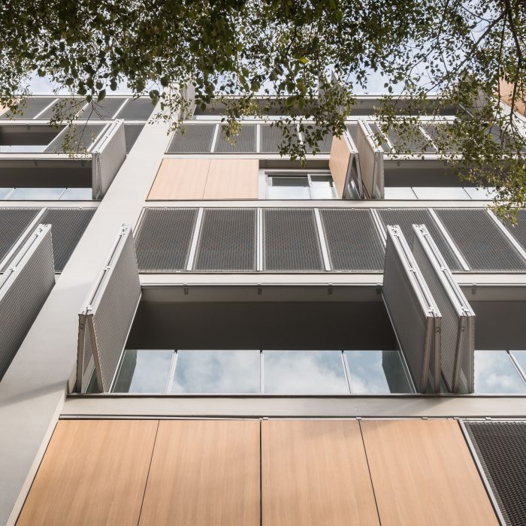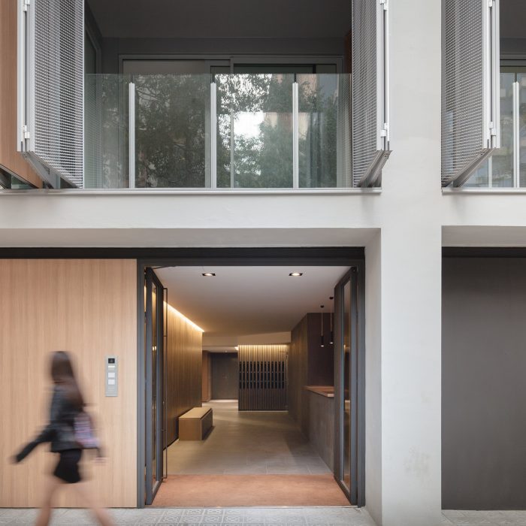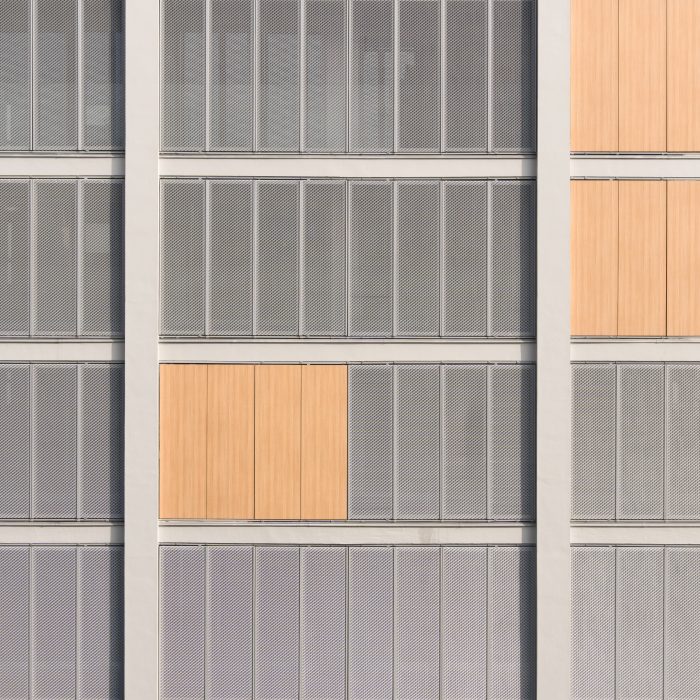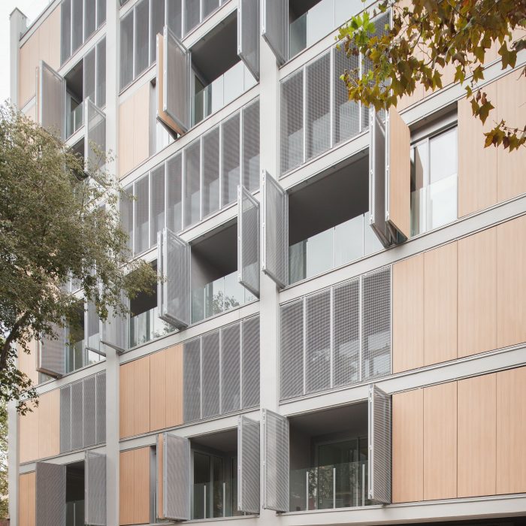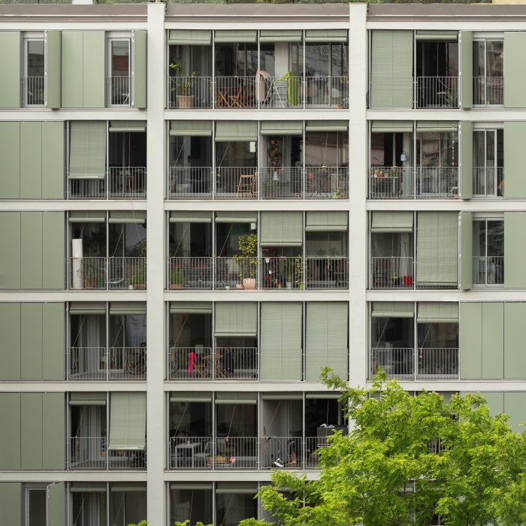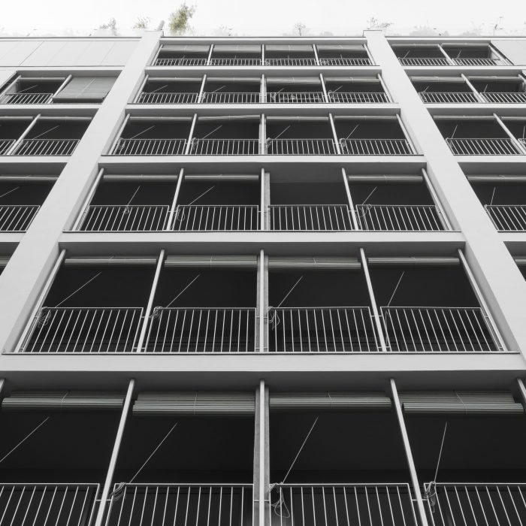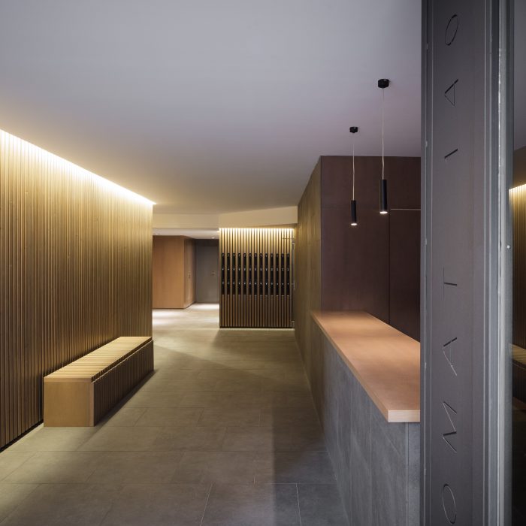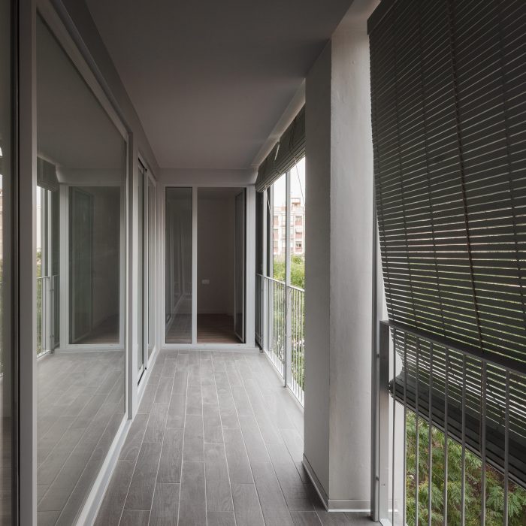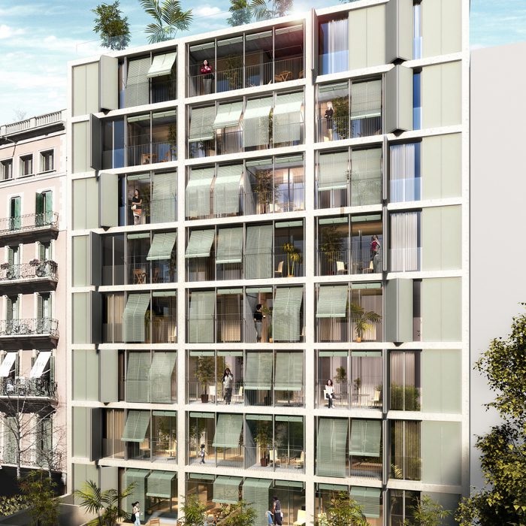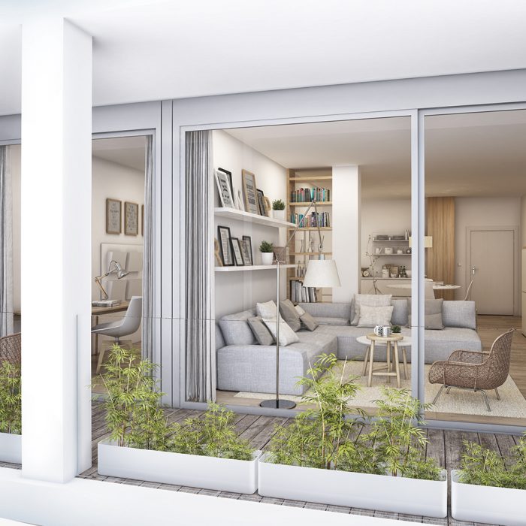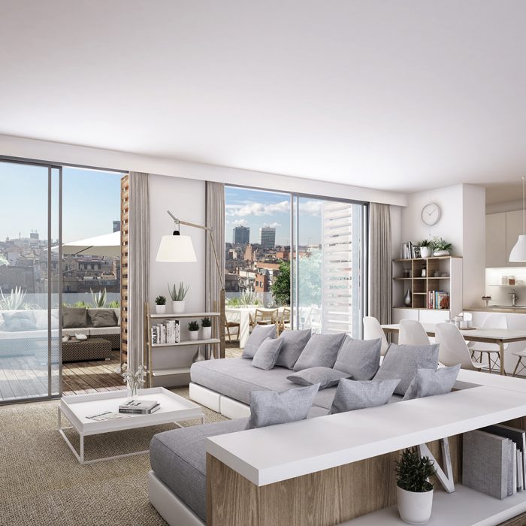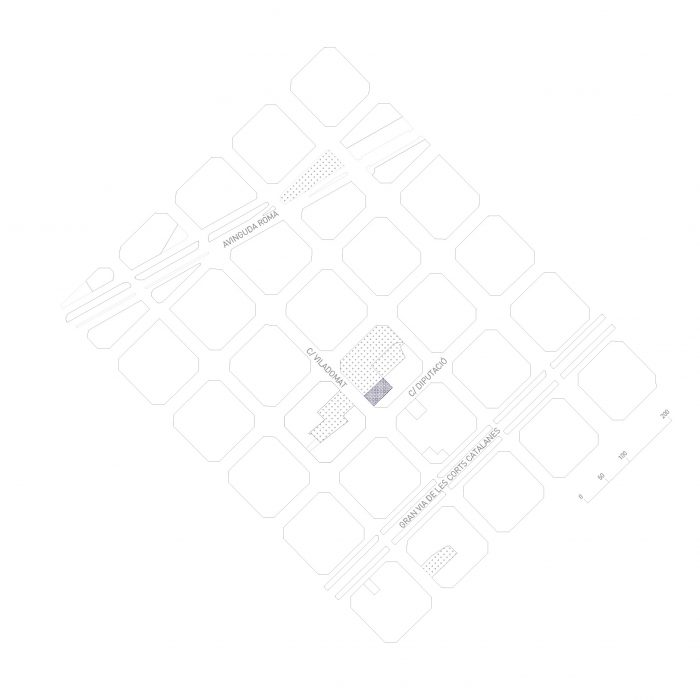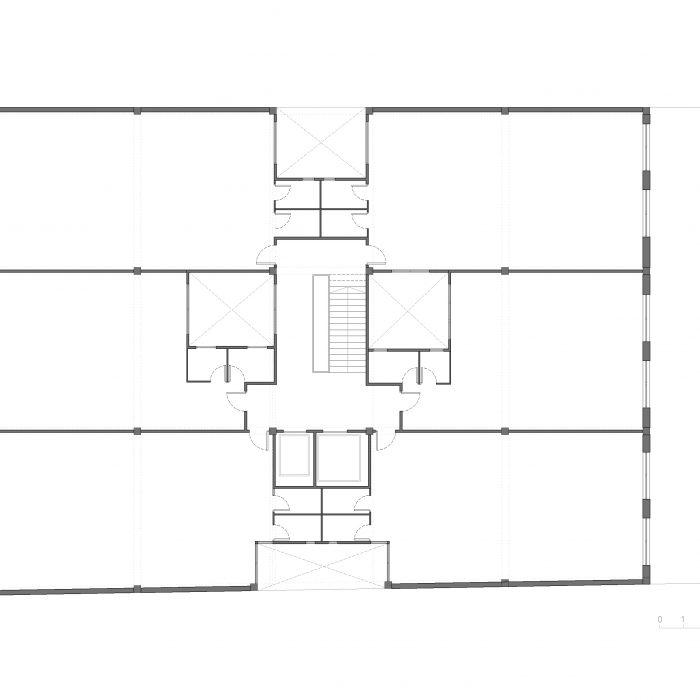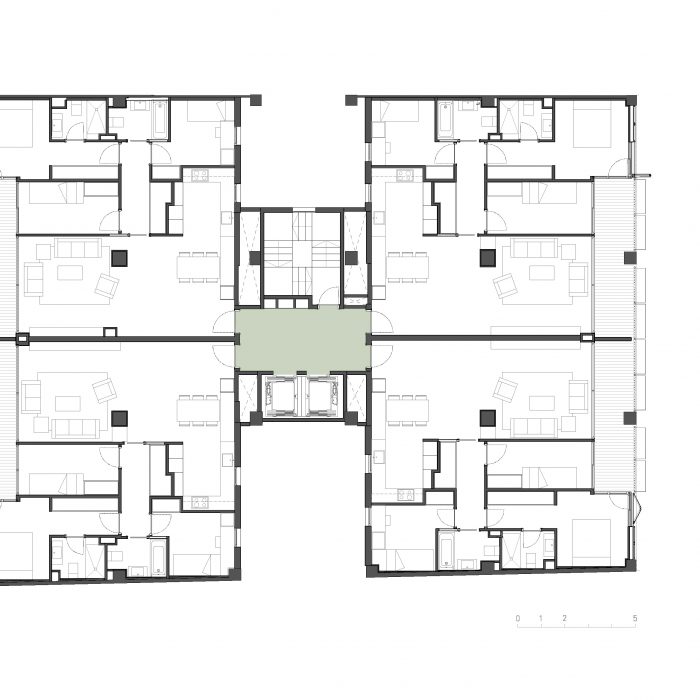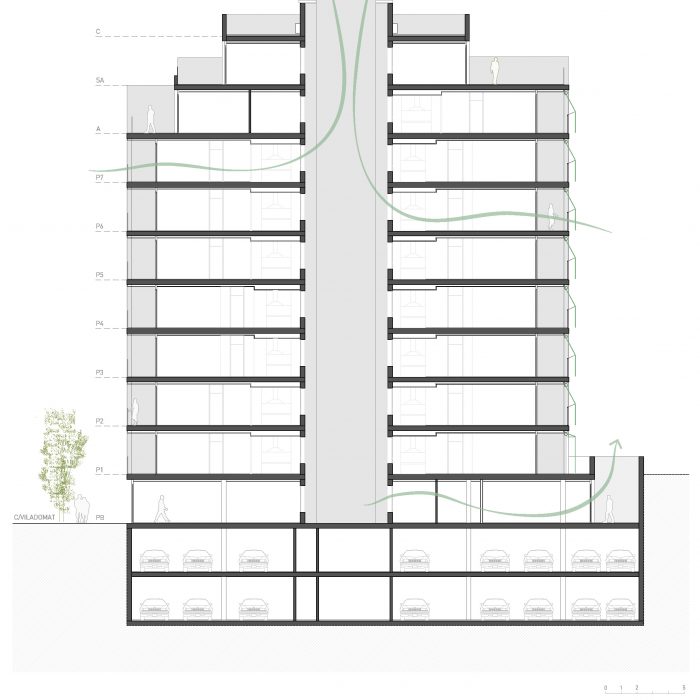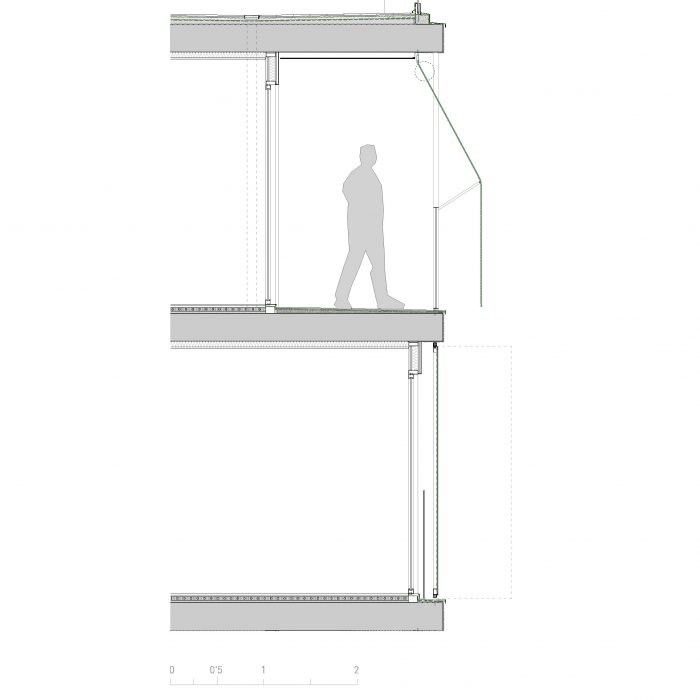INTERVENTION
New Building
CATEGORY
Canvi d’us
LOCATION
Eixample Esquerra, Barcelona
CLIENT
Step by step Habitatges
AREA
6.782 m2
DATE
2014-15
BUILDING PROCESS
Finish
IMAGES
CONCEPT
Projecting a residential building in the Eixample of Barcelona more than 150 years after the implementation of the Cerdà Plan obliges us to focus on those aspects of the project that are further away from the stereotypes of the Eixample. Among them, how the building should be conceived to adapt to the new needs of the 21st century and at the same time how its facades will have to talk and respect so many years of history. And this will become even more complex as it is the conversion of a pre-existing office building into homes.
However, despite this differentiated character, the two facades maintain a common modulation and show, in the most sincere way, the inherited stone structure that composes them, marked by the edges of pillars and forged, which vertebrate the facade forming a homogeneous pattern of niches, the finish of which will be more or less opaque according to the interior program.
En aquest projecte, llegim aquestes dues èpoques i en busquem els aspectes on conflueixen; mantenint i inclús emfatitzant l’ordre i expressivitat estructural de l’edifici preexistent però a la vegada recuperant alguns dels elements que defineixen els edificis de l’Eixample tradicional com les galeries, els elements sortints i les obertures verticals.
La volumetria i estructura existent, que es manté, la separem en dos volums, buidant una gran franja central de mitgera a mitgera que conformarà el nucli vertical i dos grans patis que permetran la ventilació creuada i aportació de llum natural en dues façanes de tots els habitatges. Les dues últimes plantes de l’edifici es reculen per tal de disminuir l’agressivitat de l’edifici existent i afavorir la creació de terrasses.
PLANES
The building’s program, of PB + 9, consists of 36 houses, distributed from the first floor, and a premises with cross-ventilation on the ground floor facing Viladomat street. They distinguish up to 5 types of housing, all of them enjoy cross-ventilation, with wet areas grouped and perimeter allowing the most popular areas to be developed taking advantage of the maximum amplitude of the main façade and surroundings in the interior galleries.
Despatx
C/ Provença 249 1r 1ª
08008 Barcelona
Catalunya
Contacte
info@nomenarq.com
93 415 78 60
Horaris
Dilluns — Divendres
9 am – 6 pm

